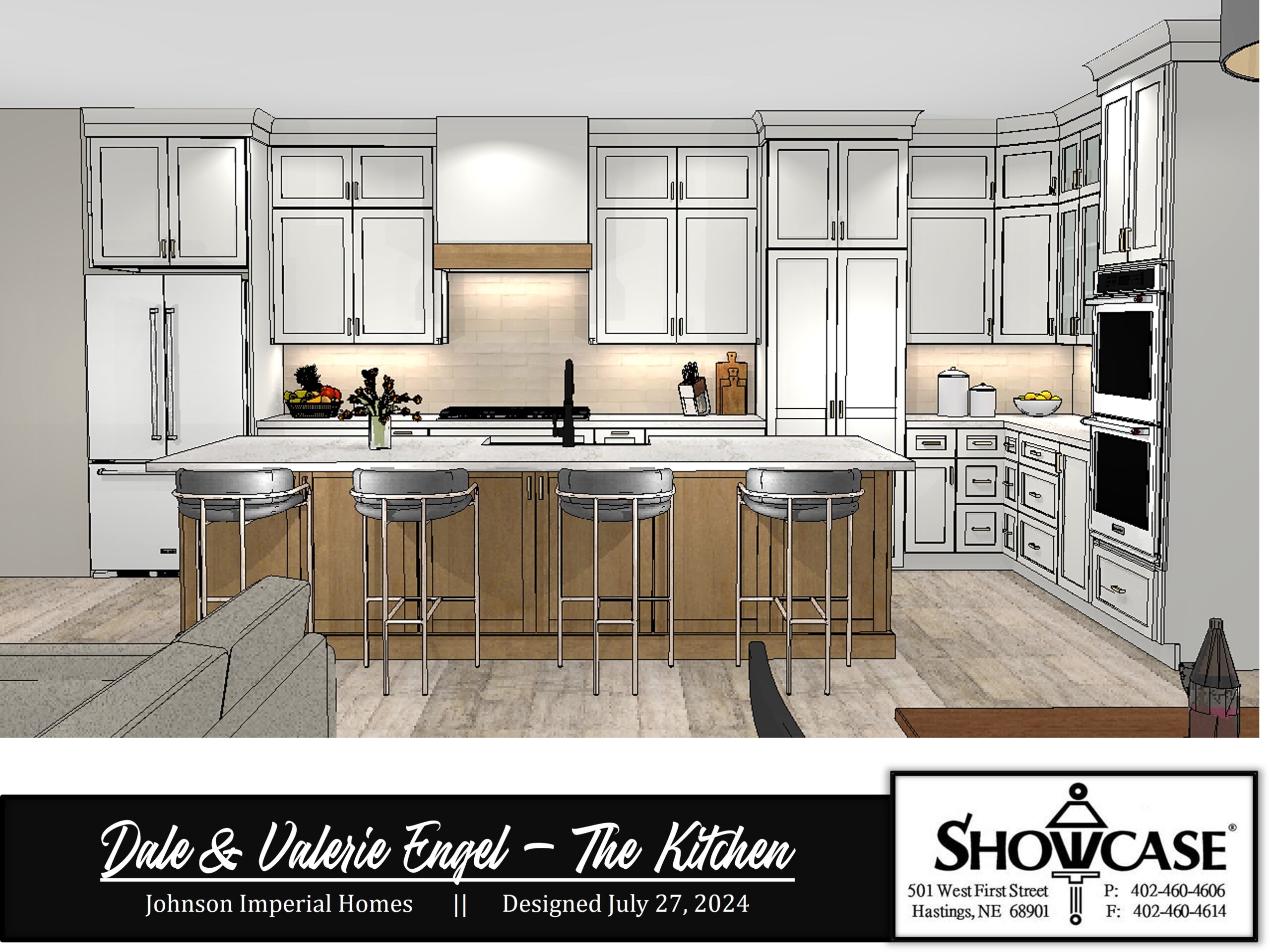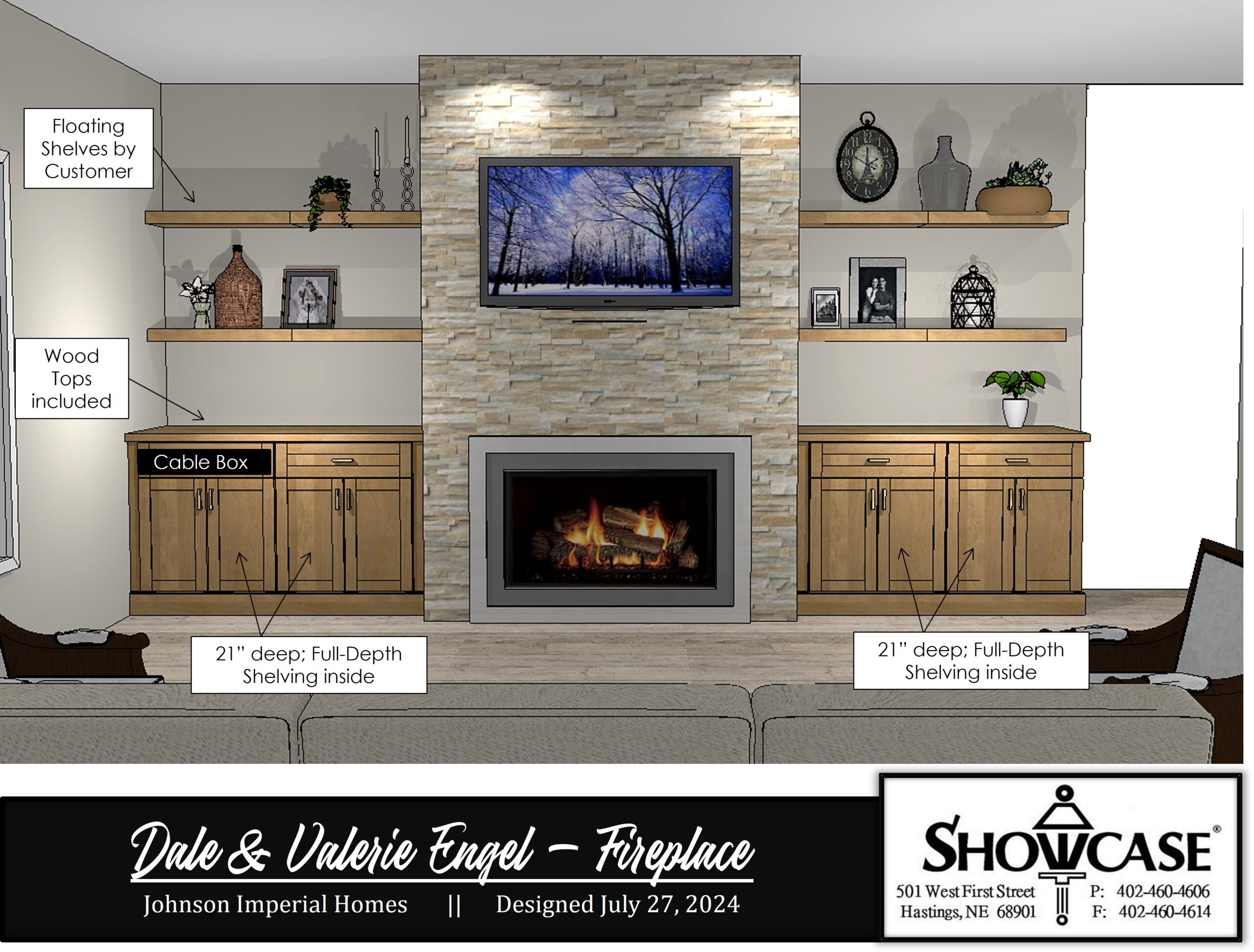The Showcase Design Process
For Kitchens & Bathrooms that are as beautiful as they are functional, it pays to work with a SHOWCASE Kitchen & Bath Designer. Our Designers will work with you to create an organized and beautiful space, whether it is a new home or a remodel of an existing Kitchen or Bathroom. They help make the process as easy as possible, walking you through the material selections, as well as maximizing your budget. With over 34 years of combined design experience, our Designers will make sure your new Kitchen or Bathroom is the showpiece of your home!
Showcase offers everything you need to make your kitchen and bath exactly as you want! It all starts with careful planning. Here’s how to start:
First Steps
Determine the style and features you want for your new kitchen — magazines and online resources can be helpful. We recommend Houzz, Pinterest and Instagram for ideas, as well as checking our Photo Albums on our SHOWCASE Facebook page to see our past projects. Think about problem areas in your space that need to be addressed – now is your chance to fix these issues! Decide what appliances you would like to include. Establish your budget and the scope of the project. Good questions to ask are: will the layout change? Will the walls come down?
- Evaluate your current kitchen or bath.
- What you love or hate about the space?
- Identify your current storage needs
- Save idea photos on Pinterest or Houzz
- Plan your budget for the project
- Measure the space and sketch the room layout
- Take photos of your current space
Communication
Our designers strive to give the best customer service possible. Tips to help them succeed:
- Always call or email to book an appointment. Our designers are busy working on multiple projects and meeting client deadlines. They are often out on field measures. “Popping in” will most often result in your frustration if you miss them … we want to avoid that!
- We try our best to book appointments at a time and day that is best for you. Available appointments can be anywhere from a few days out to several weeks out, as our designers fit your project into their schedule also. Quality and experience are worth the wait!
At the Appointment
- When meeting in the Showroom, bring Blueprints with measurements for building new or a floorplan sketch* with measurements, as well as photos of your existing space. Your sketch does not have to be to scale. Measurements should include all walls, with overall measurements of the room, as well as door & window measurements, including the trim & where they are placed within the space. Please provide ceiling height.
- At least 1 inspiration photo of your style, finishes, or design ideas. The more photos you can provide to help us understand your style, the better!
- A list of Wants, Needs & Desired Changes (for remodels). Example: make room for an island, add a pantry, appliance storage, etc.
- Budget: To create a design that will fit your needs as well as your budget, we need know what you plan to invest in your project. We can suggest ideas and solutions to help maximize your budget.
- Contractor information (if you have selected one)
- Timeline: When do you plan to start project? When would you like project to be completed by? What is the current stage of your project?
- When meeting at your home for a measure, please have your Countertops clear and accessible for us to run a tape measure across. We need a spot to set our tools and spread out drawings. We love all pets, but do appreciate when they are in another room so everyone is less stressed when we are there.


FAQ'S
The answer to this question depends on the scale of the project. If your kitchen remodel requires knocking down walls and reconfiguring layouts, your project will probably take longer than one that is a simple cabinetry replacement.
Your SHOWCASE® cabinet designer will gather information from you and discuss layout options with you in detail. They will then go to work on your plans. Each design-presentation-revision cycle may take a few weeks. If you know what you want and communicate effectively with your cabinet designer, you should be able to complete the design process within 6 – 8 weeks and be ready to place your cabinetry order. Your cabinet designer will communicate with your contractor (or you directly if you are DIY) to ensure we are ordering cabinetry at the correct time for when they are needed on your project.
After your cabinetry order is placed, you can expect an additional 8 weeks for those cabinets to be delivered.
Installation time will depend on whether you are working with a contractor to remove walls, move doors or windows, or change electrical, plumbing, or HVAC, in addition to cabinetry. Some of this work can be completed while you are waiting for your cabinets to arrive. If you are just replacing cabinetry within your existing footprint, installation time will be much shorter. Communicate directly with your contractor about your timeline.
It’s helpful to be aware that it can be a lengthy process – especially when adding in the time needed for the demo and installation. The entire process, from engaging your cabinet designer to project conclusion is likely to take 5 – 6 months. Keep in mind that not all of this time will be active construction. You will survive your remodel – and the end result will make it all worthwhile!
Our SHOWCASE® cabinet designers will help you re-vision your space to improve functionality and give it a fresh, new look! With a focus on cabinetry, they are experts in the design of kitchens, bathrooms, laundry rooms, mudroom, home offices, entertainment areas, and more. Check out our Gallery or our Facebook Page for all the rooms in a home we can design cabinetry for.
A SHOWCASE® cabinet designer will also assist you in making selections for a kitchen or bathroom such as countertops, and hardware. For other products we carry, such as plumbing fixtures or lighting, we will have our in-house Plumbing Department and Lighting Department staff work with you to find the right products to complete your vision. At SHOWCASE®, we all specialize in our own departments to be experts in our field, which gives you the best knowledge and product selection possible!
We do not offer backsplash tile, flooring or paint. Because we do not offer those products, while we can help you narrow down those last 1 or 2 choices you bring in, we are happy to recommend one of our local interior designers to work with you bring all aspects of your project together.
SHOWCASE® does not offer cabinet installation or laminate countertop installation. Stone countertop installation is included in the purchase of your stone countertops. We work with so many wonderful contractors and are happy to provide a referral list to you. Your contractor can see your project through from demo to completion and will be with you every step of the way to coordinate timelines and installation for all products, not just the ones we offer.
